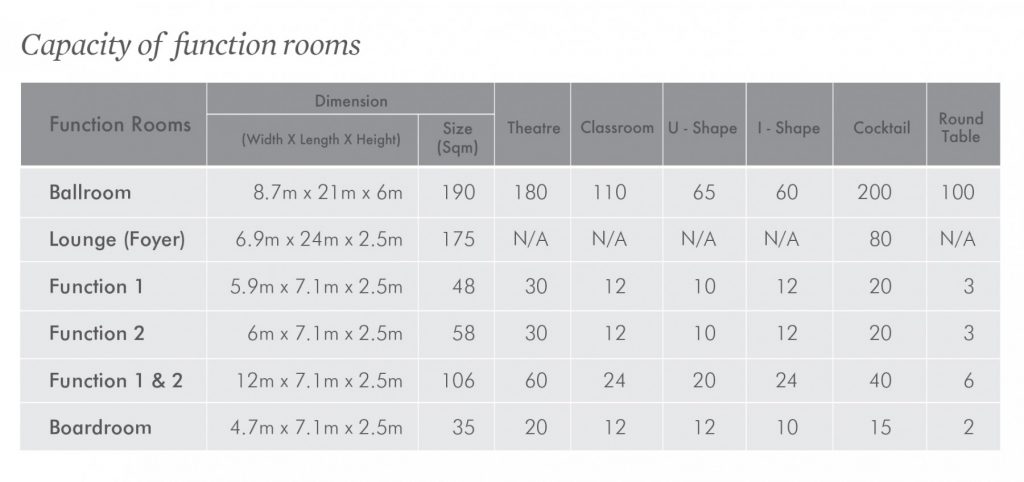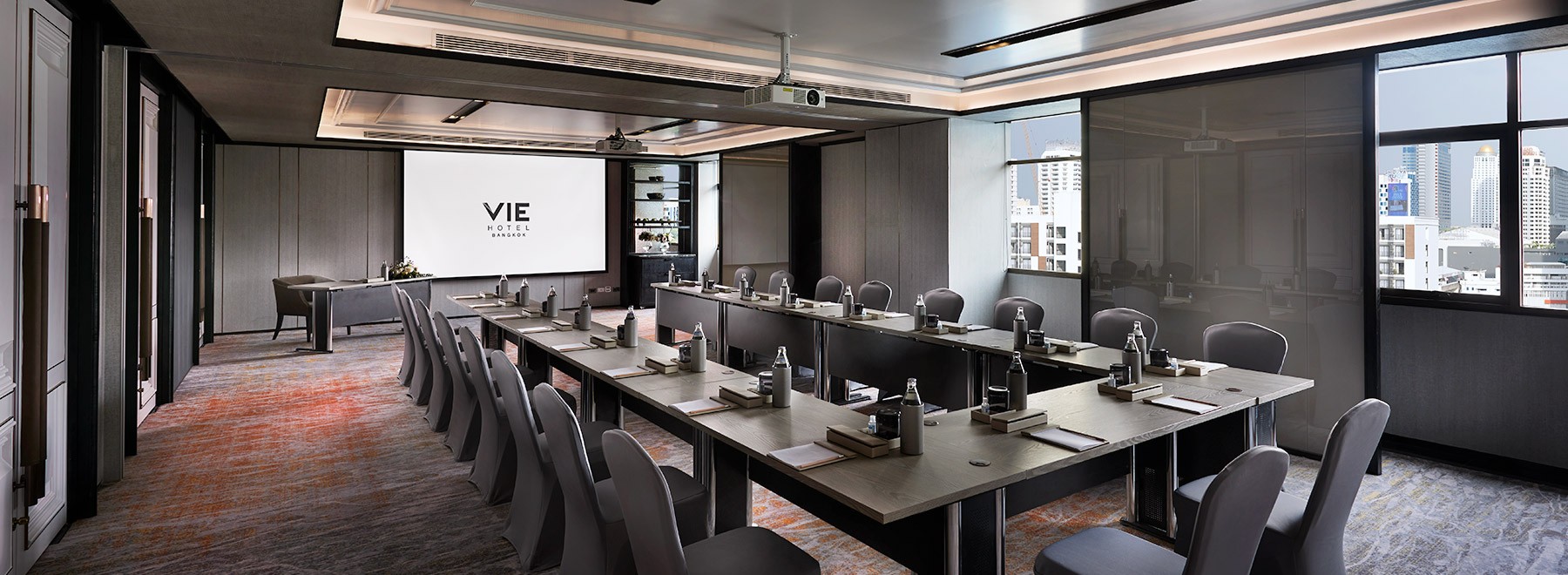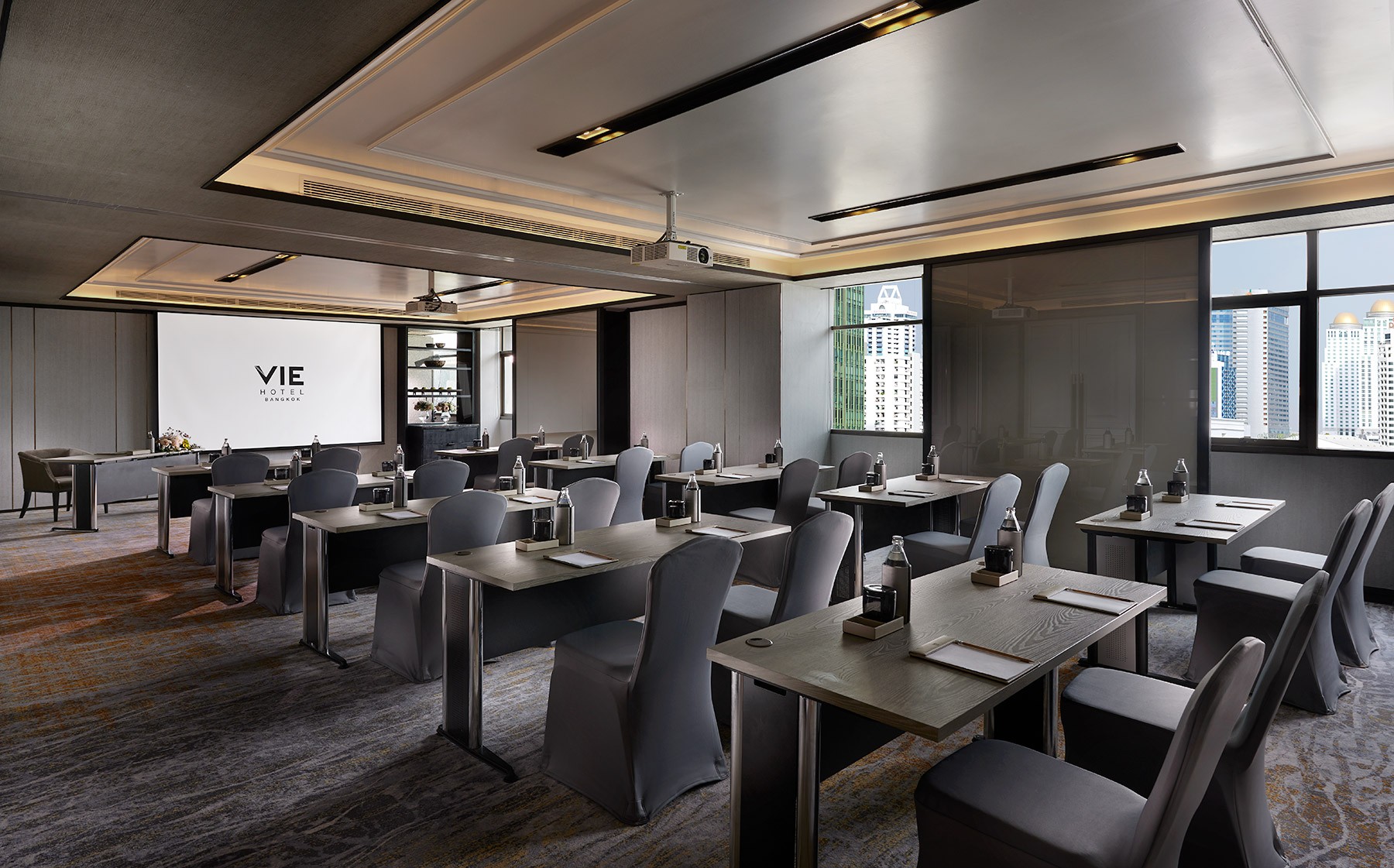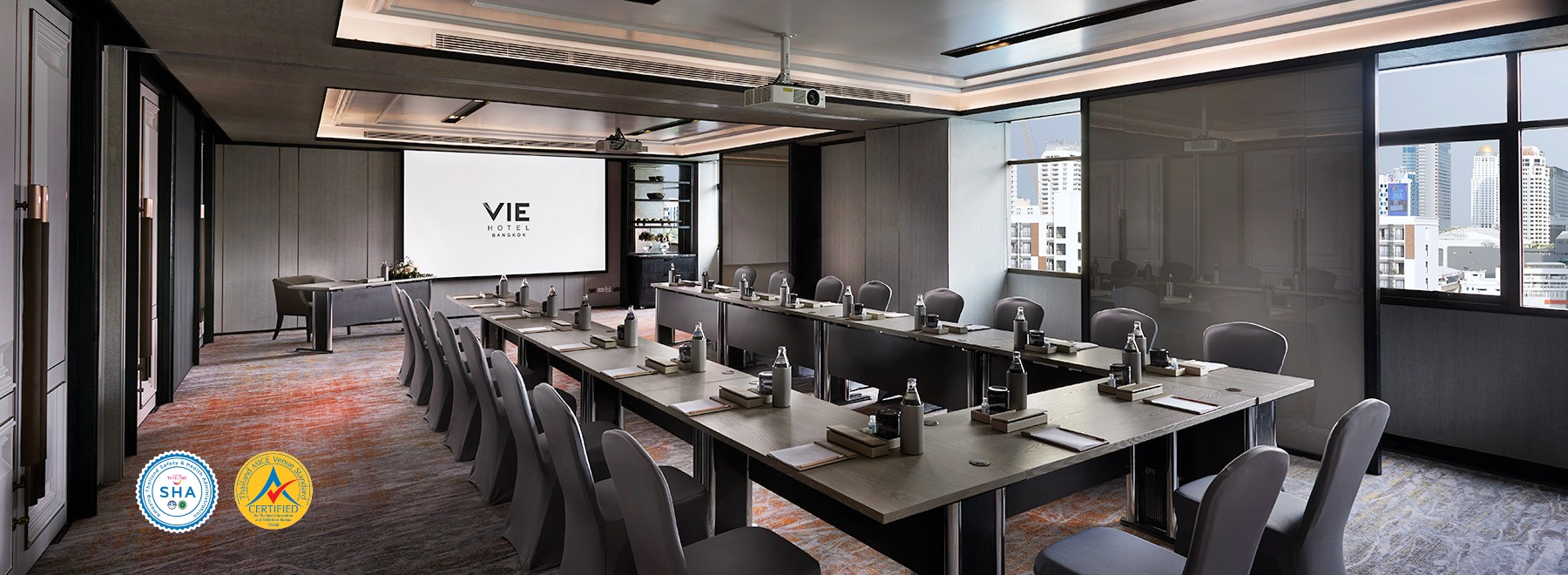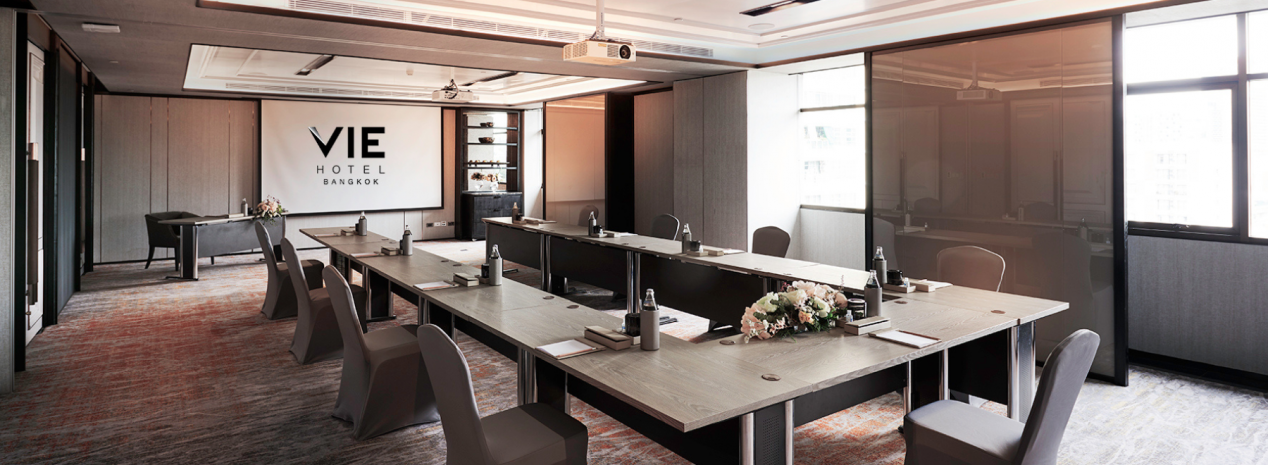VIE Hotel Bangkok MGallery Collection - Luxury hotel - Function 1-2
Function 1-2
Function 1 and Function 2 are on the same floor as the Grand Ballroom, at the other end of the large Lounge, an excellent foyer for pre-event cocktails or networking stages. Designed to make every event a
meaningful and successful experience for your participants, they are both enhanced with high ceilings and allow excellent natural lighting, encouraging a mood of abundant energy with relaxed confidence.
Slightly different in size and excellent spaces on their own, these flexible spaces can also be combined into a spacious breakout room, doubling the capacity.
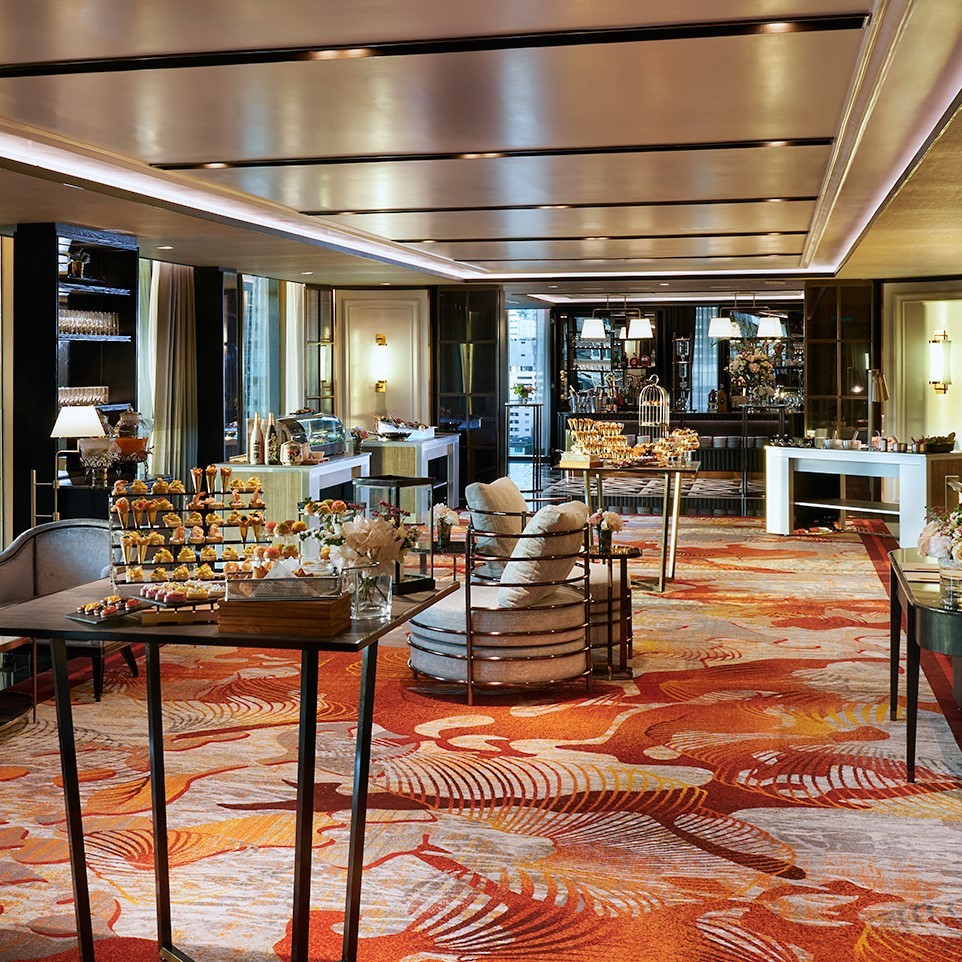 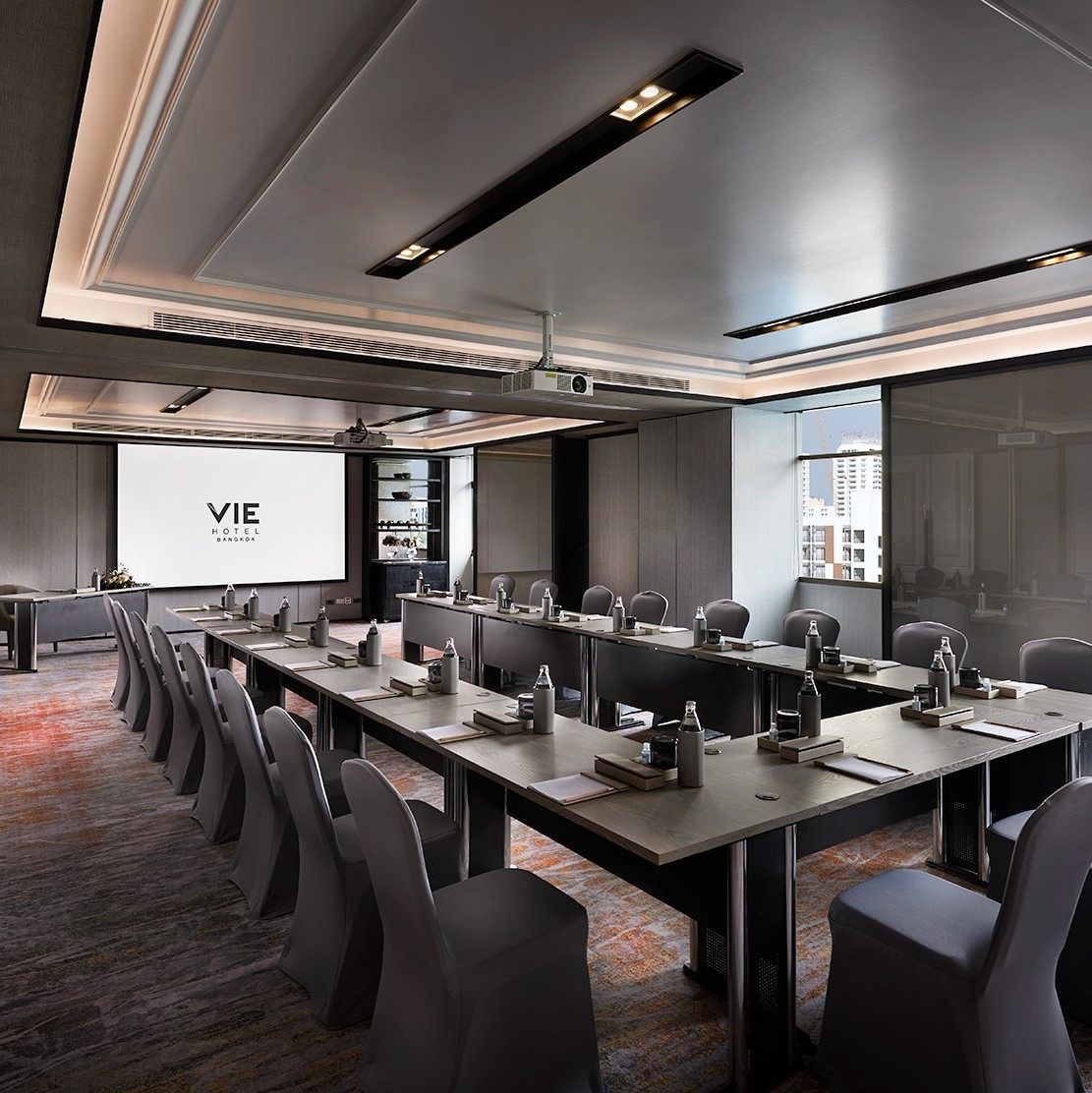 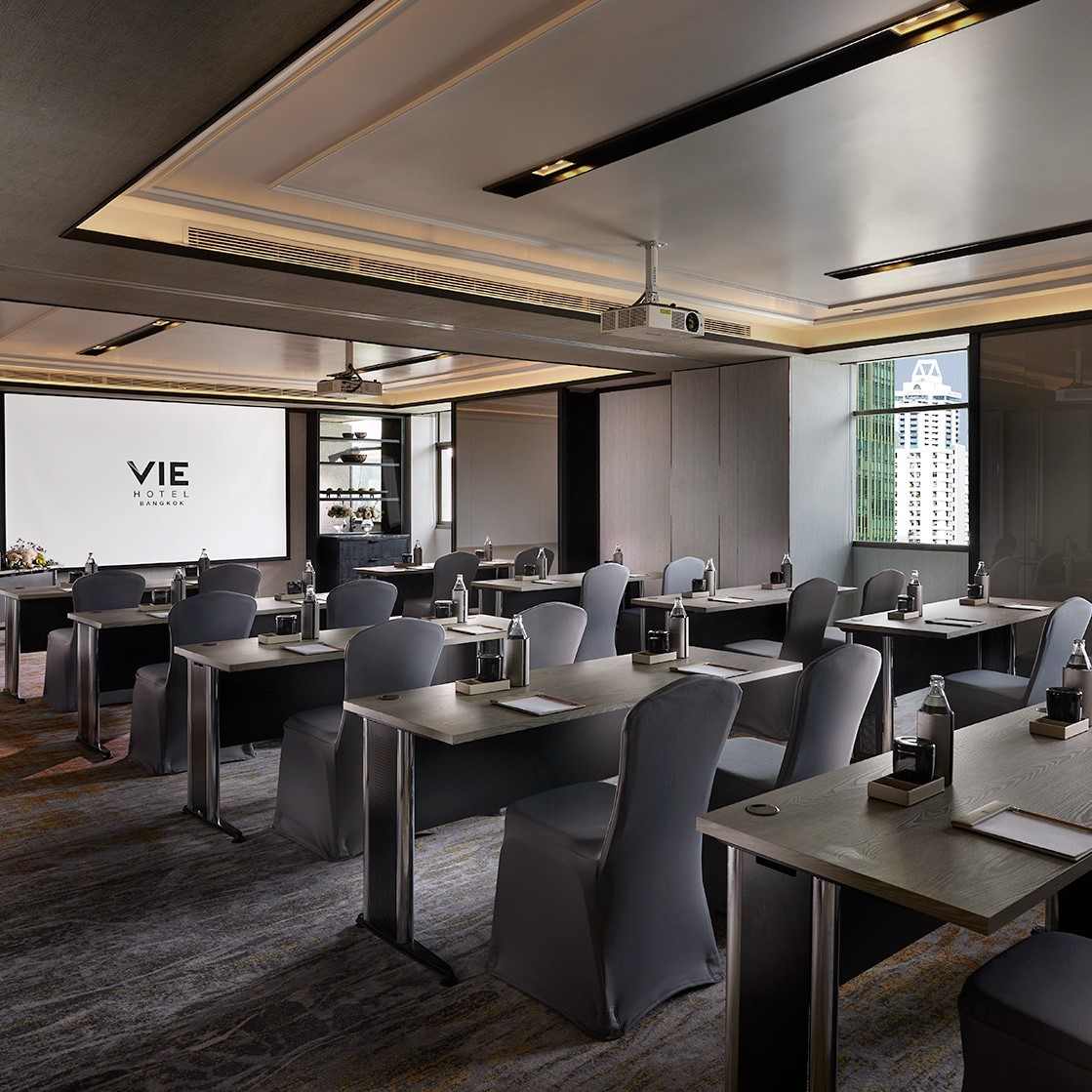 |
|---|
Function 1 is 48 sq m (5.9 m x 7.1 m) and Function 2 is 58 sq m (6 m x 7.1 m)
• Inspiring 2.5 m high ceilings
• A wide variety of setups
• The two rooms can be combined
Seating capacity with combined Function 1 and 2
• Theater arrangement: 60 persons
• Classroom setup: 24 persons
• U-shape: 20 persons
• I-shape: 24 persons
• Standing cocktails arrangement: 40 persons
• A roundtable: 60 persons
